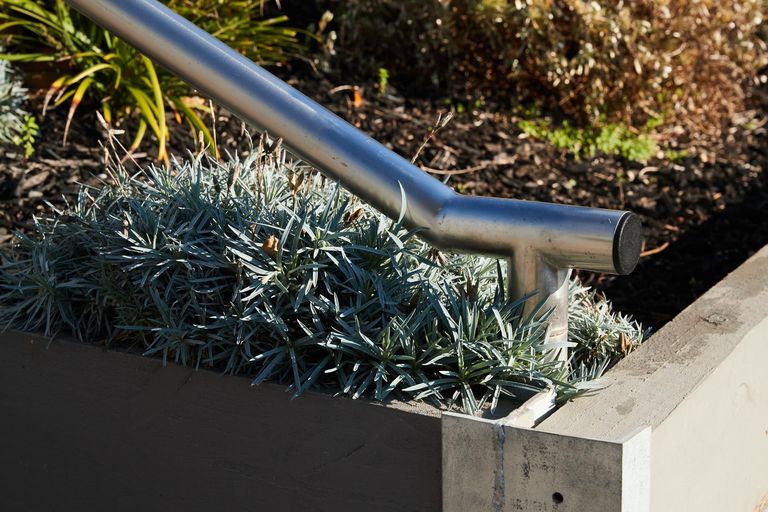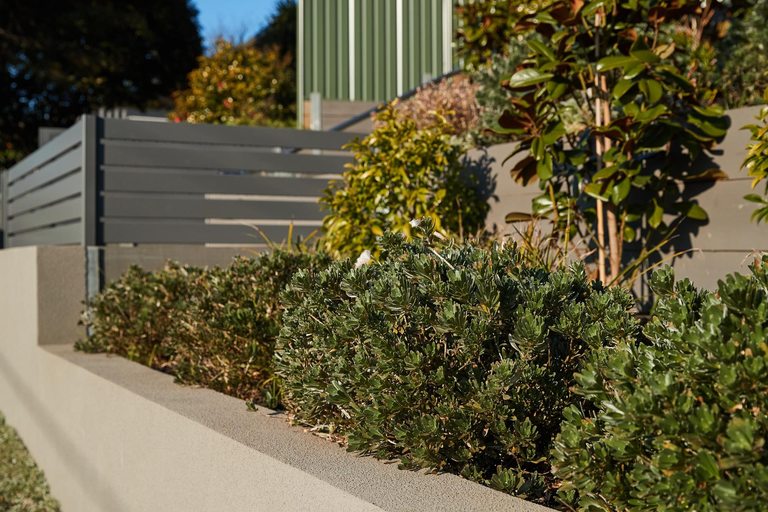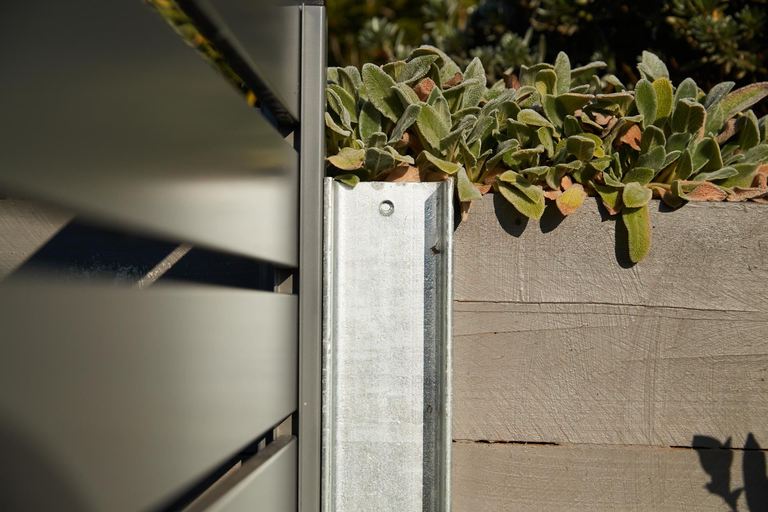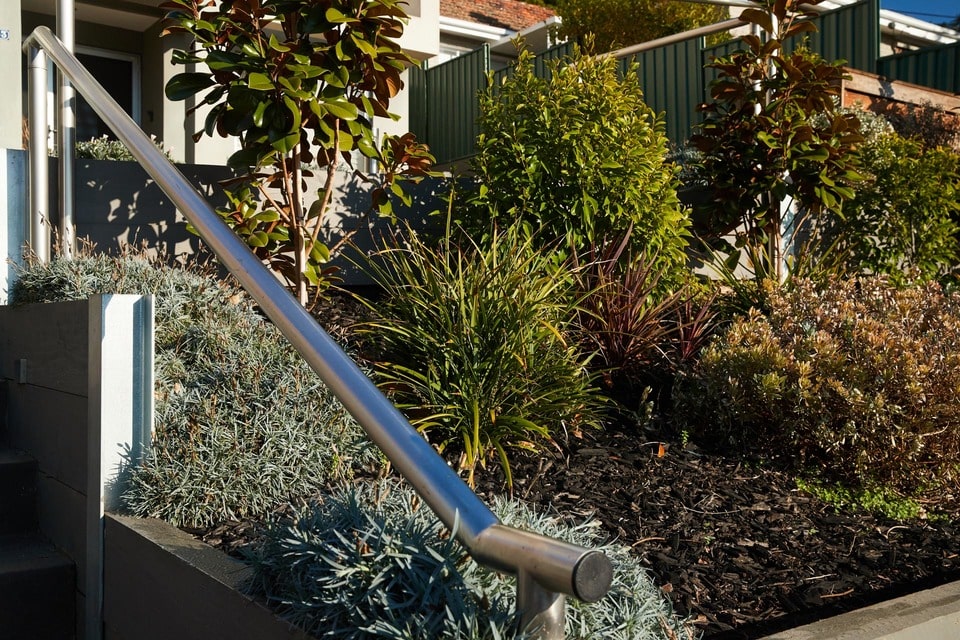Hillsyde Parade
When the owners of an elevated home in Strathmore wanted to transform their mountainous entry into an easy climb, we produced a design to provide safe access and set off the contemporary style of the property.


Brief
The block was extremely steep, making it difficult for grandparents to call in. Rocks from the ancient garden were dislodging and falling onto the front path. Historical plants we’re unsuited to the architecture and shrouded the view of the designer dwelling. A well-engineered and aesthetically pleasing design was required.

Design
We came back with a concept based on good access, easy maintenance, and great looks. A concrete stairwell, lighting, an automatic gate, and stainless-steel handrails would make for stylish and safer access. Terracing was designed to prevent erosion and provide simple upkeep. An integrated front wall, fence, bin bay, mailbox, and robust planting would finish a cohesive entry and really lift presentation of the property.

Construction
Creating the terracing involved major earthworks and deep foundations. A rendered, block wall frontage and solid retaining walls were constructed to stabilise the slope. Underground electrical and plumbing services were installed. Concrete stairs and a landing for the bins were poured before the railings were mounted in place. Streamlined alloy screens, quality gate hardware and fixings, and laser-cut street signage completed the contemporary styling.
Tiered planting of shrubs, evergreens, and magnolia at different levels and future growth were factored in to take away from the overwhelming steepness of the slope. Shades of silver, green, and rusty red create a fashionable entry with year-round colour.
The result? The owners love it. It overcomes issues with the gradient and matches the architecture tastefully. Best of all, the grandparents can come knocking any time.



