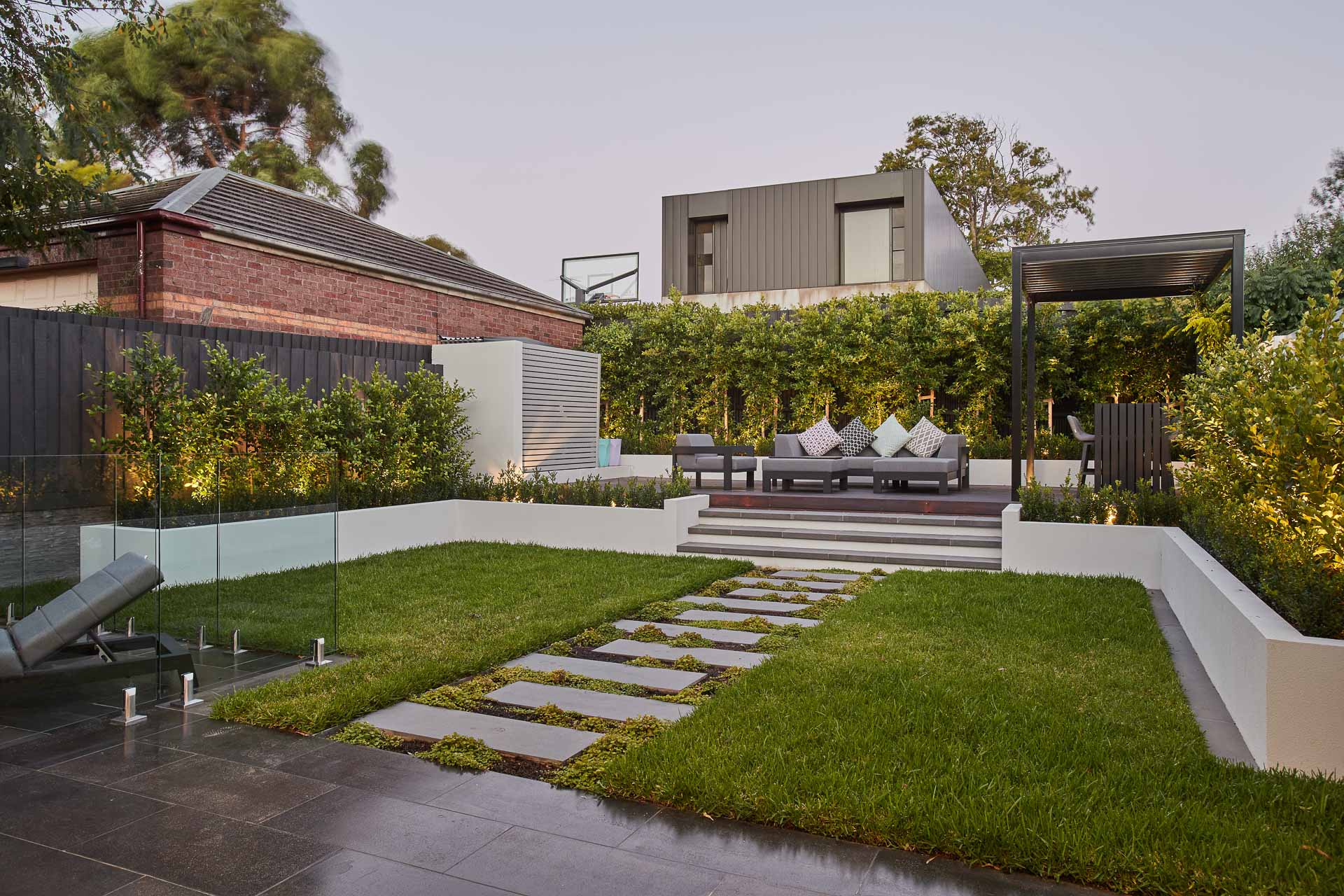Roberts Street
When the owners of a desirable Essendon townhouse wanted an entertaining space to match the contemporary design of their new residence, Great Spaces produced a plan to bring it all together.


Brief
While the new dwelling and pool had a sophisticated feel, the developers high-end design ended at the back step. The yard was stark and out of character with the rest of the premier location. An aging deck, sleeper retaining wall, crooked back fence, and tiny shed sat to the rear of the property with a patch of grass in between. Our brief was to create an outdoor living area to match the family’s lifestyle and bring the landscape inside to flow as one cohesive whole.

Design
We came back with a modern concept to connect the garden and alfresco dining area to the space within. Walls to match the architecture of the dwelling would extend out beyond the outdoor kitchen. While raised beds flanking the deck would help bring it all together while providing neat borders and a green backdrop.
We would refurbish the deck and replace its narrow stairs with wide bluestone steps to set the stage. And extend the outdoor kitchen paving, tight pool surround, and fence to create more usable space while a central path of offset steppingstones would connect it all. A powder-coated metal pergola would create a premium feature and shade to sit and enjoy.
The dwelling’s side access would feature a line of metal arbours and diagonal cables to support climbers. It will eventually provide a green outlook from inside the large windows and privacy along the boundary beside the pool. Sleek alloy screens would continue the modern theme while hiding water tanks and the small shed.

Construction
Rear access was limited to the door width side path, so a narrow excavator was brought in to prepare the ground for construction. The old wooden sleepers were removed, and new concrete footings installed to support the raised beds and arbours. We installed underground electrical, lighting, and plumbing services. They were followed by concrete block and steel reinforced walls which were rendered to match the buildings surfaces and the new wider bluestone capped stairs. The metal pergola, arbours, cables, and new pool fence were erected, and extended paving and offset path laid.
Soft landscaping included a selection of traditional plantings designed to work together and provide easy maintenance. Mature Lilly Pilly’s in 100-litre pots were manoeuvred into place and transplanted on the rear boundary to create an instant green privacy screen. Box hedge combined with fragrant Gardinia was planted in the beds around the deck to give the borders a sophisticated edge. While creeping, Dichondra was planted between the central pavers and hardwearing natural turf. The result is a garden the owners love while complementing their outdoor lifestyle and designer home.



