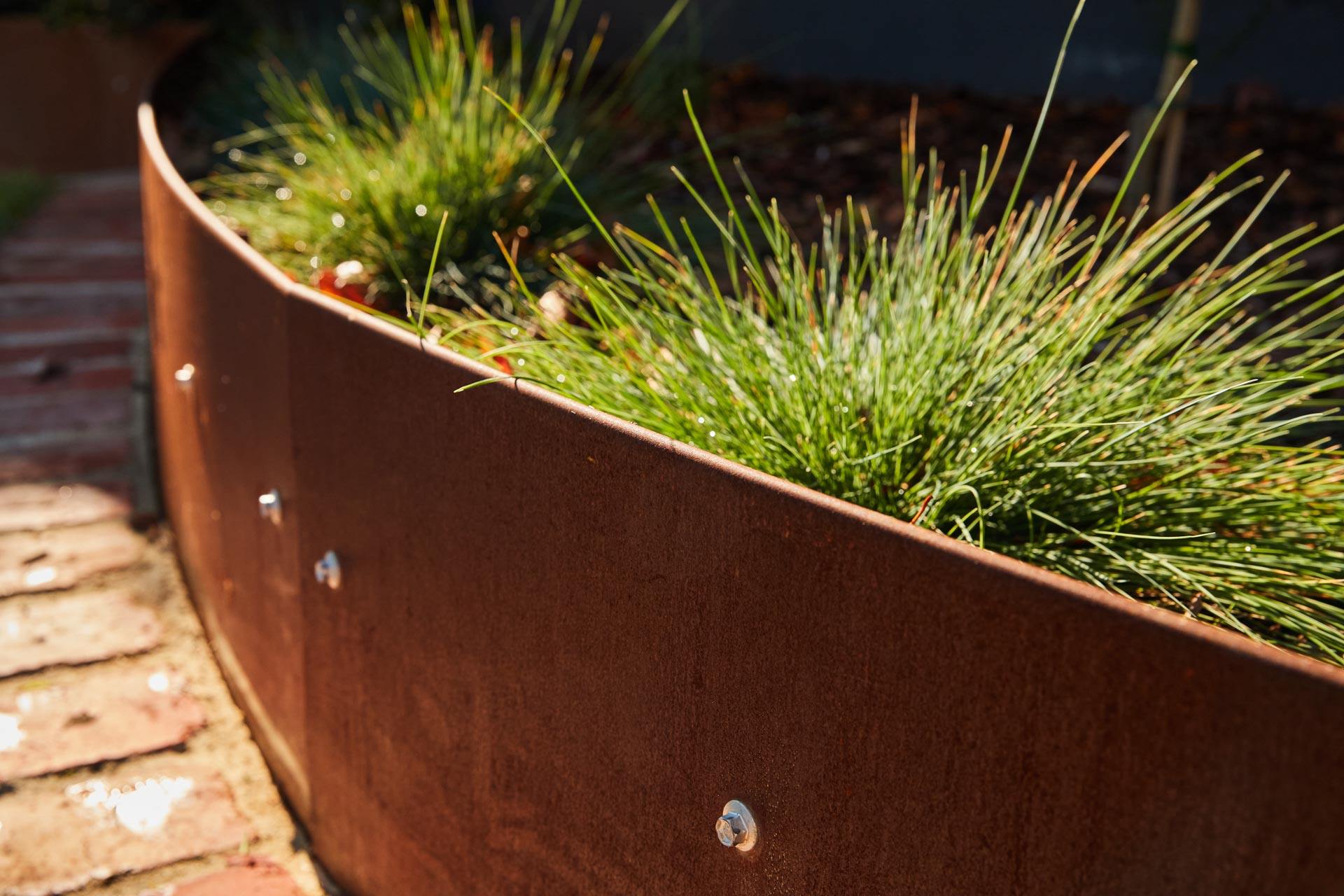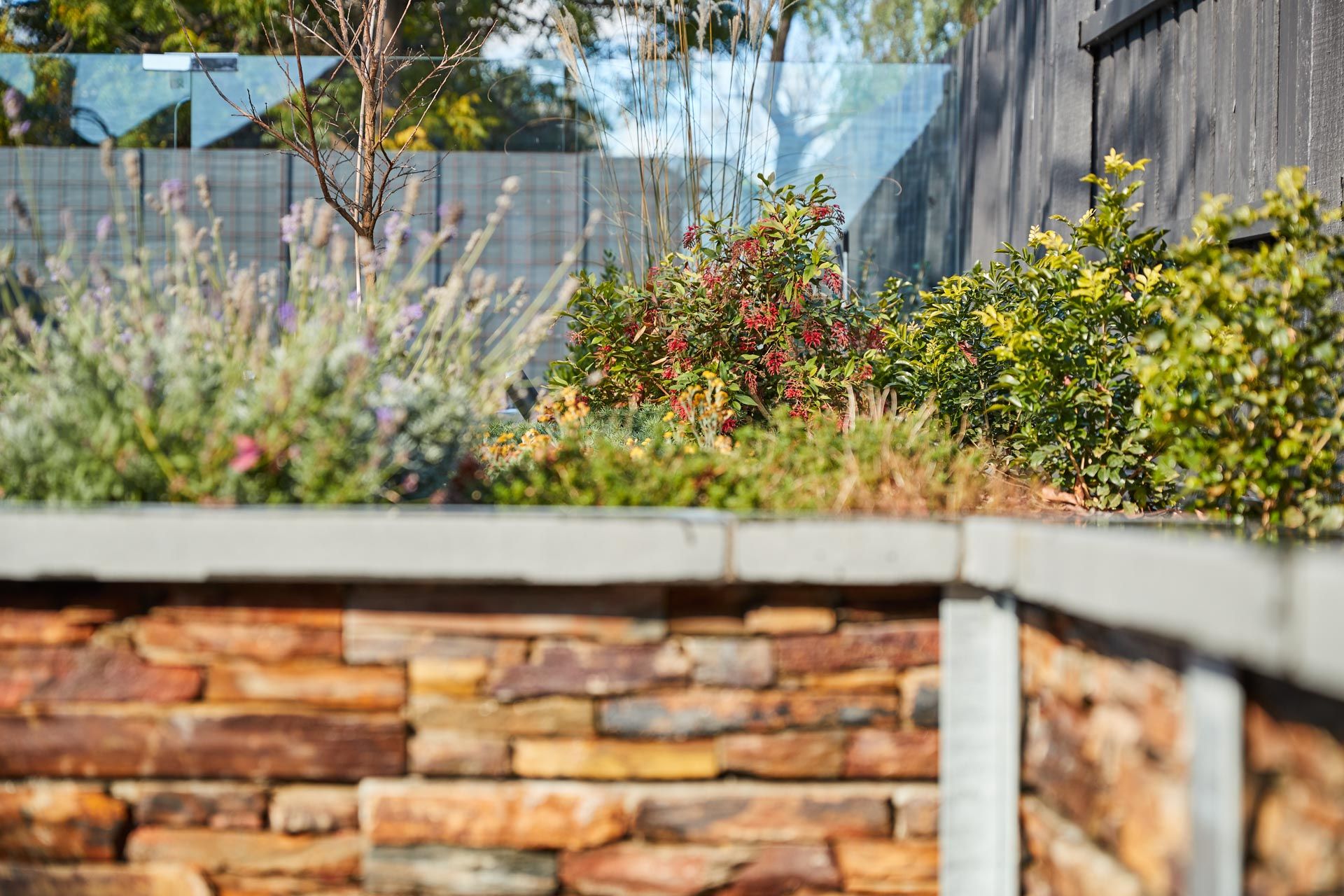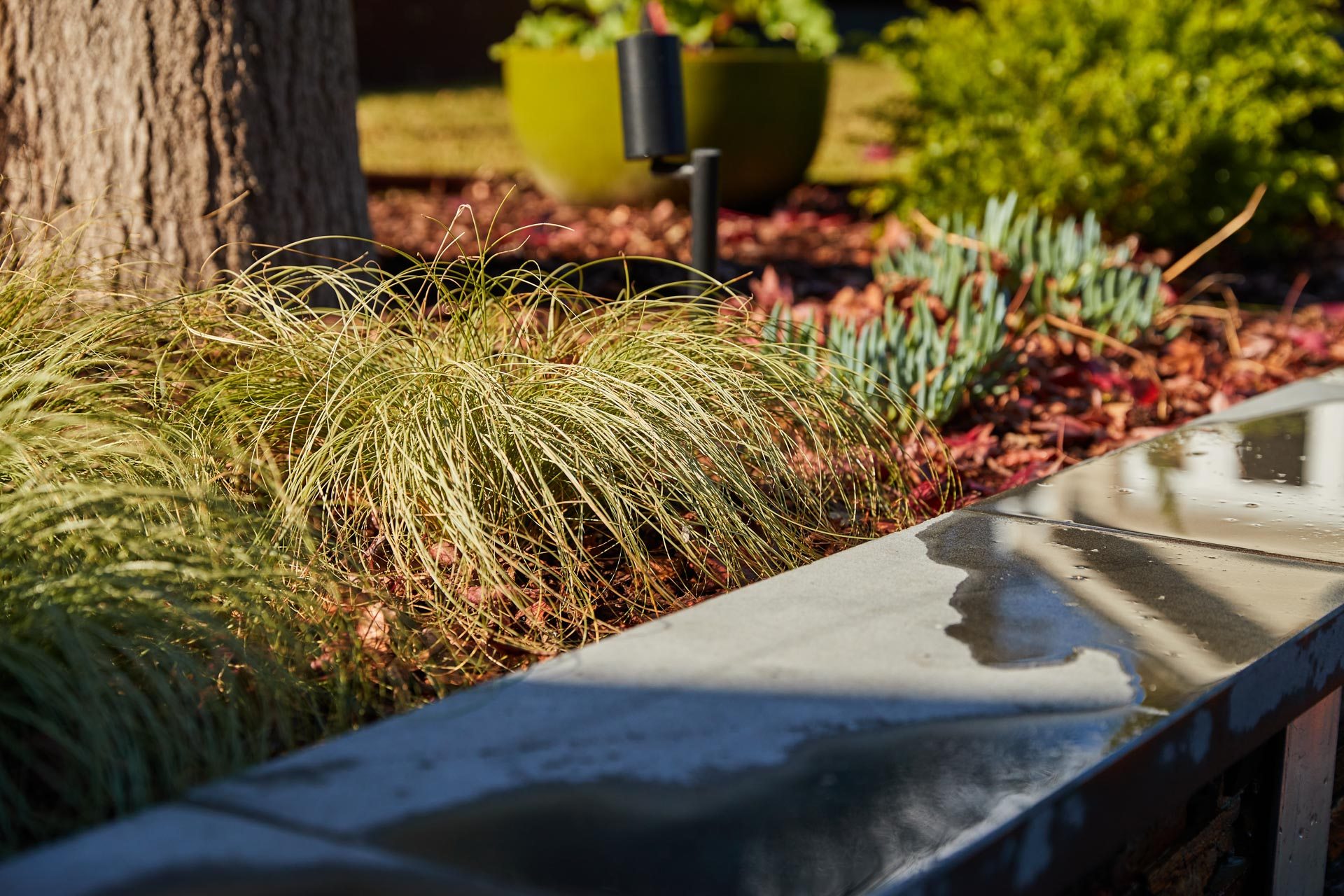Westbourne Road
When a family in Kensington wanted to trade its neglected backyard, for a great family space. They asked us to come up with a plan to incorporate all the things they love in life.
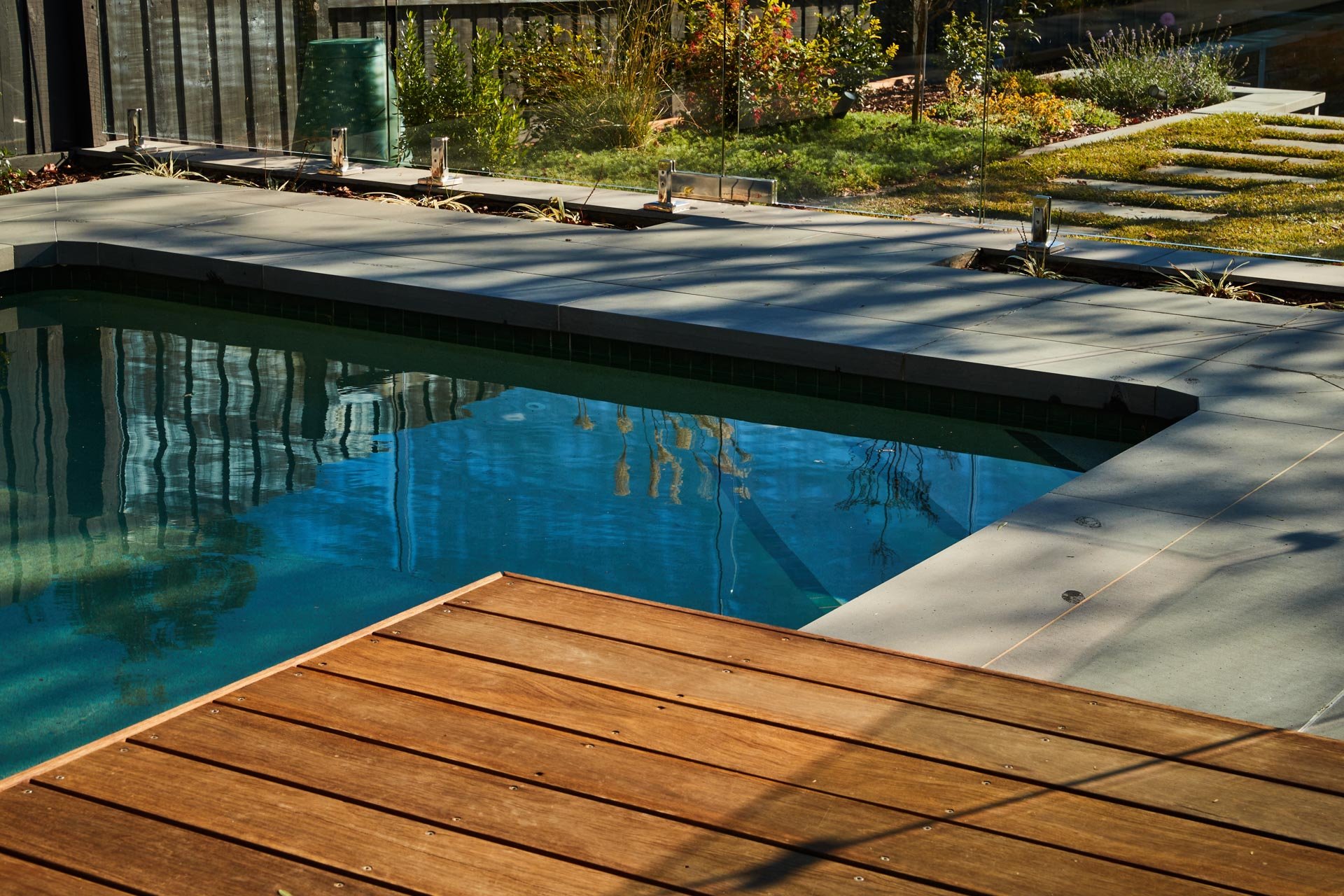
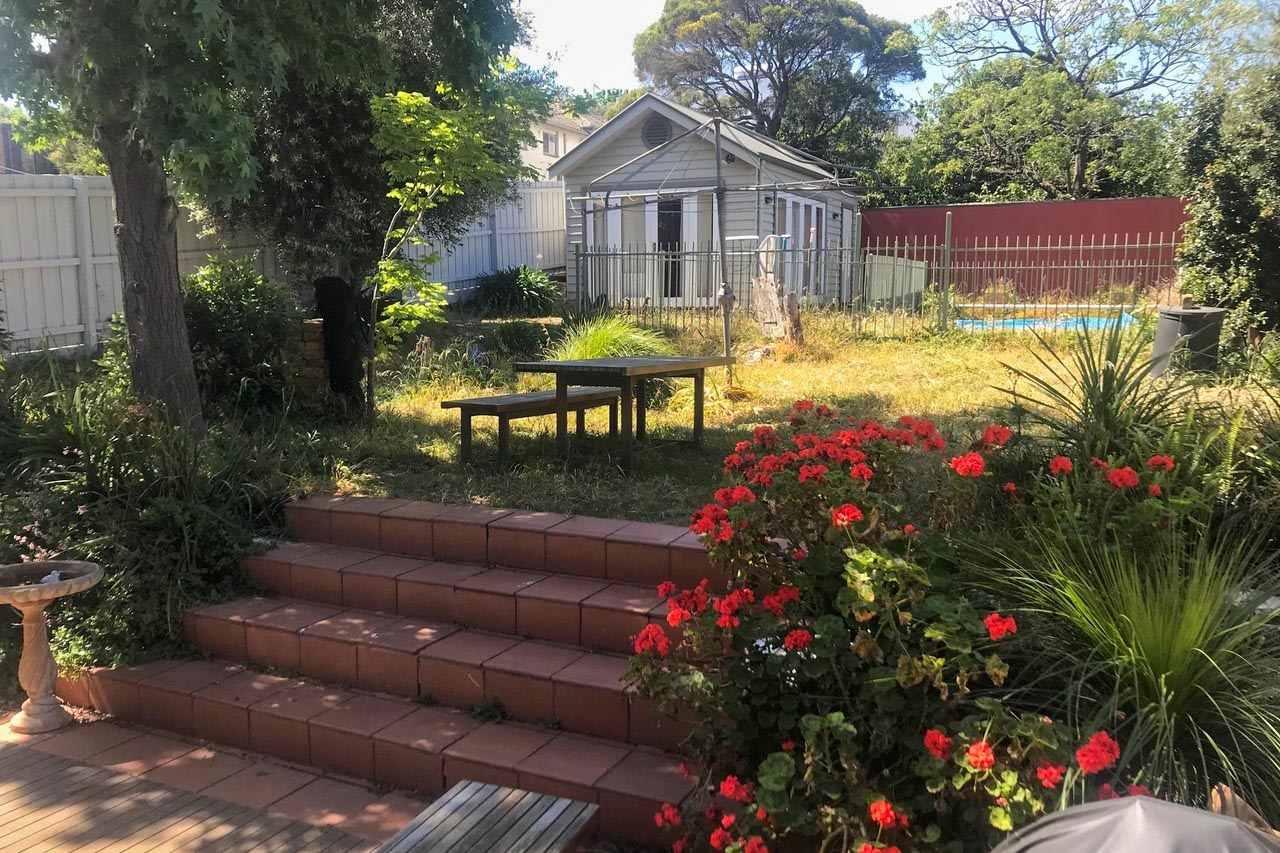
Brief
The sloping site was large, but original plantings were overgrown, and multiple levels carved up the space. The deck off the house was cramped and at odds with the size of the property and failed to capitalise on the bifold doors through to the house. The old swimming pool and pool hut to the rear were well-loved but stuck out in stark contrast to the rest of the environment. The site had great potential but felt disjointed and disconnected.
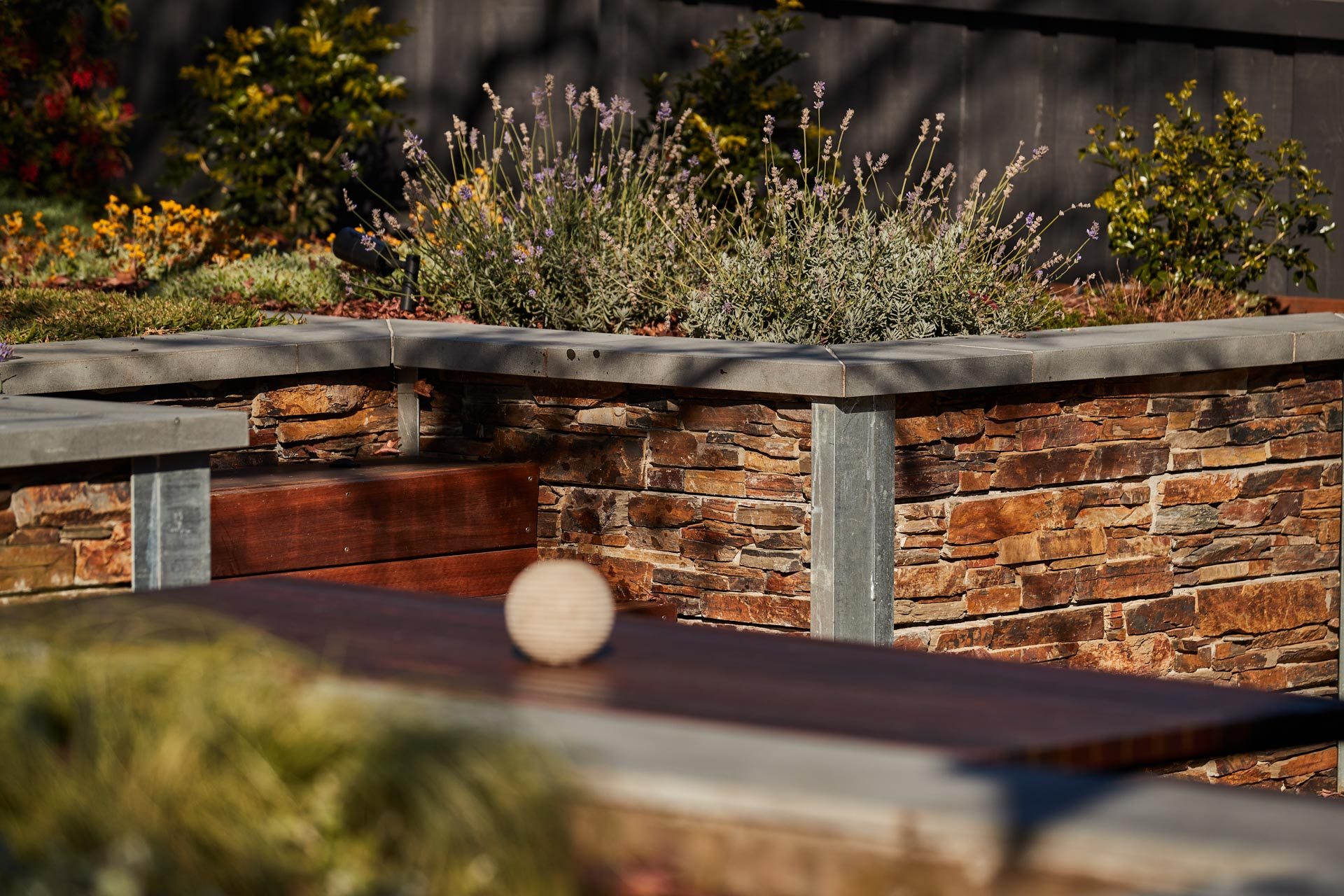
Design
We came back with a concept focused on entertainment with a sense of flow to bring it all together. The plan featured a large deck for al fresco eating and retaining walls to define the area. Steps to a single upper level would be flanked by trees, creating an axis to bring the pool into the space via a few steps to a gate in a glass pool fence.
The upper lawn and garden beds were organically shaped to contrast yet complement the entertaining area. Across the lawn, you would reach a second entertaining deck outside the pool house. Planting was designed to provide natural screening and draw you in rather than leak away down beside the house.
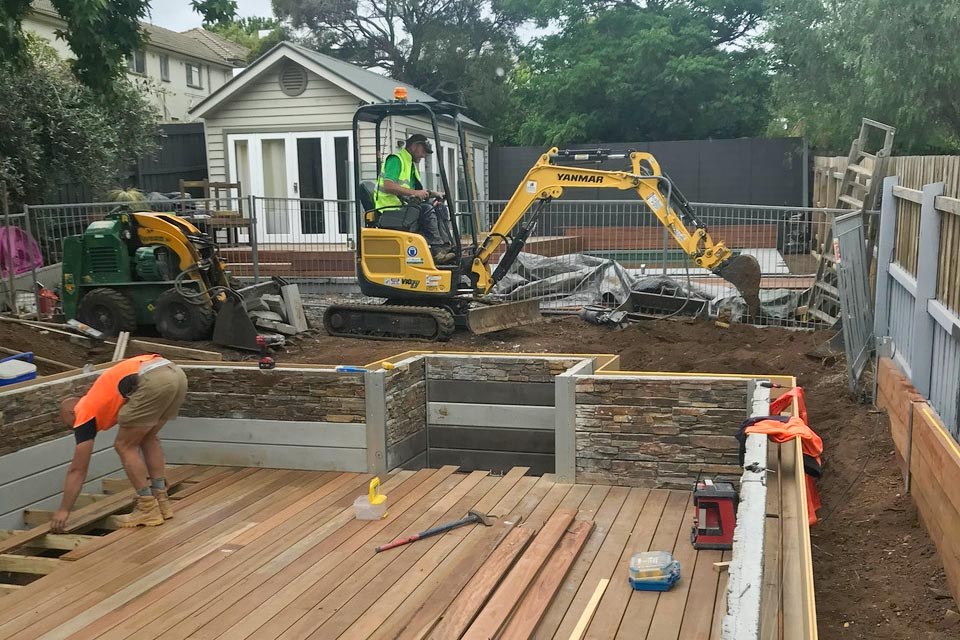
Construction
A significant amount of excavation, redistribution of fill, and leveling was required before sub-surface electrical, plumbing, and drainage could be installed. Retaining wall foundations and framing for decking followed. Rustic stacked stone sleepers with bluestone capping surrounding a Spotted Gum deck were constructed. Built-in seating and lighting finished the main entertaining area.
On the upper level, Corten steel curves and red brick clinkers create an edge of modernity with period charm, cleverly weaving the old trees into the design. These also got some much-needed love, a trim, and attention. Australian native shrubs and grasses fill the beds, and buffalo turf, fed by an eco-friendly automated watering system keeps things green. The natural screening will form as the plants mature. The old pool and hut received a facelift with contemporary bluestone paving, raised decks, and seating to conveniently hide the pool cover and equipment. While a glass fence brings a clear view of the fun and games within.
The overall effect is of entertaining areas and an inviting oasis that flows together as one. The easy-to-maintain native habitat adds to the laid-back feel. Creating a great space for family, kids, and friends to enjoy together.
