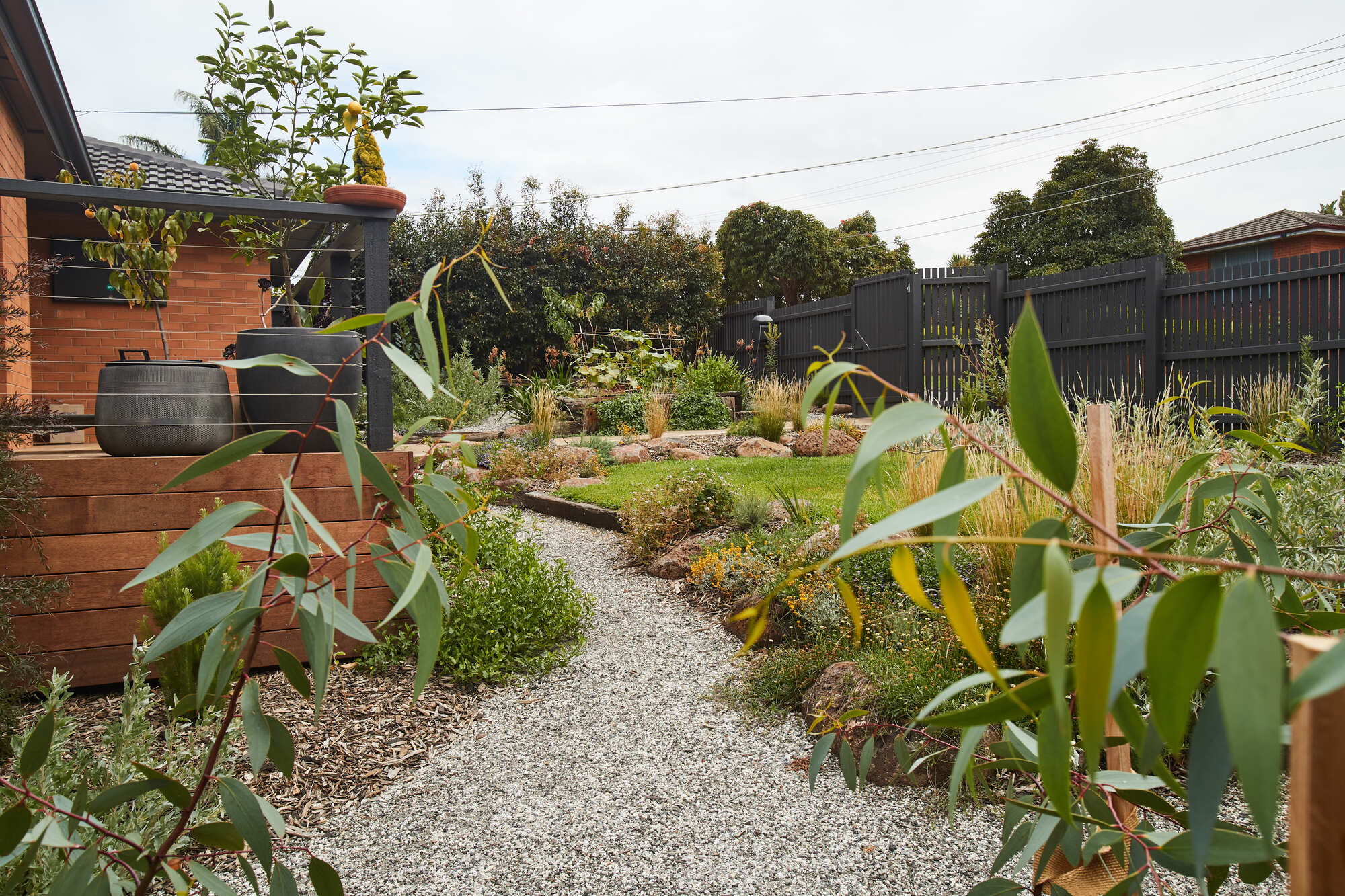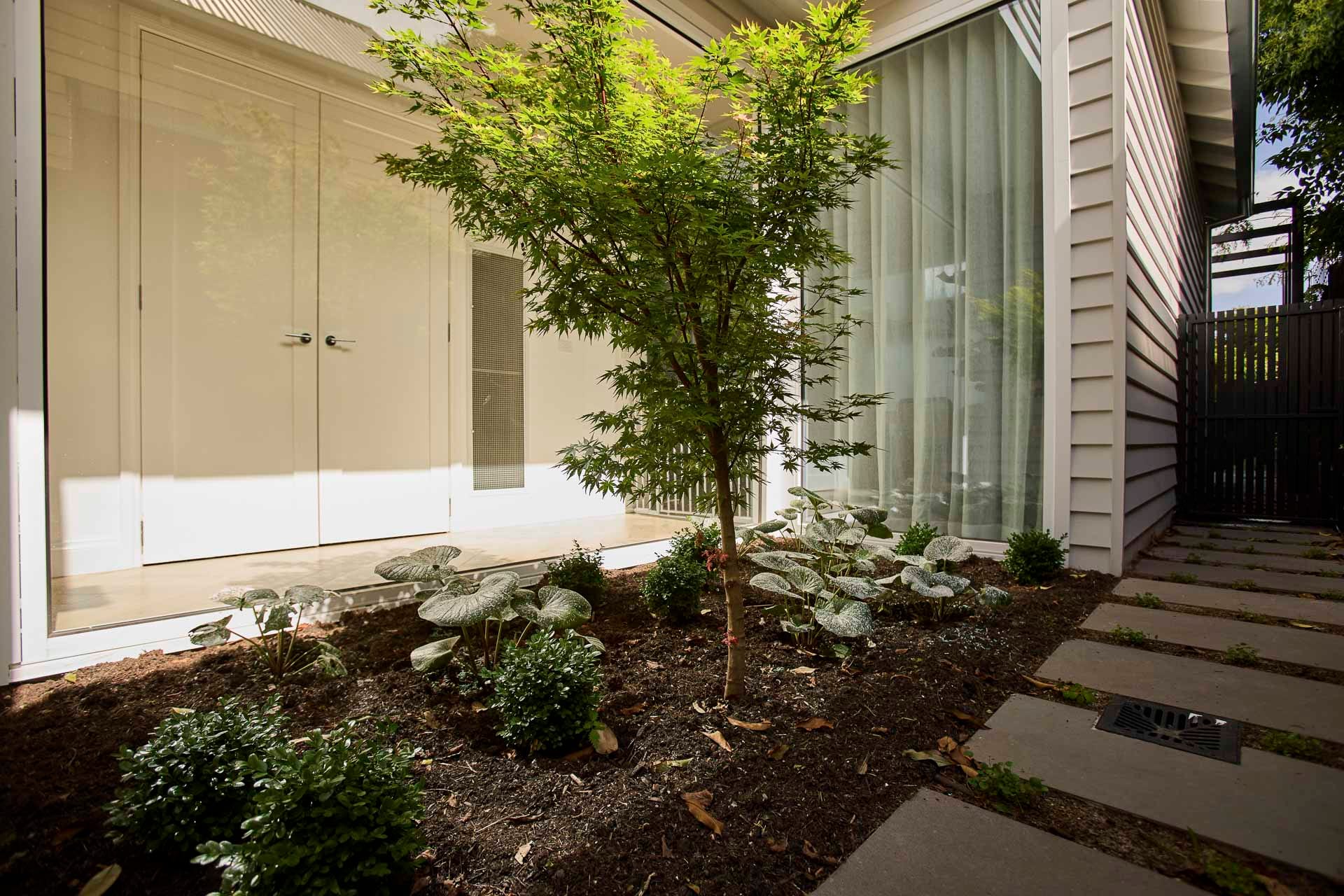Efficient process
We have a streamlined process that enables us to deliver landscaping and construction to match your vision, on time, and on budget.
It involves checking in and signing off at each stage to ensure we stay on track to deliver the space you’re looking for. Whether your project is big or small, there are four basic stages.

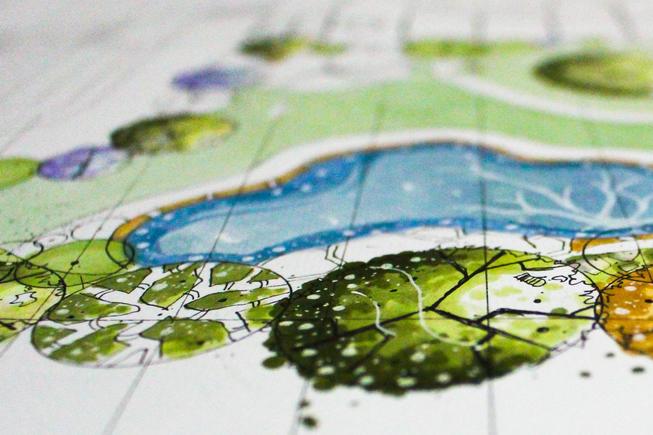
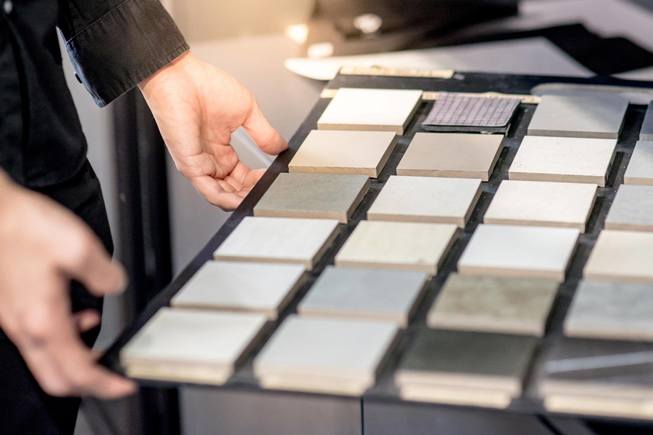
1. Consultation, brief and design
Our process begins with an initial client consultation to understand what you desire from the space and to develop the design brief – which we share with you to make sure we’re all on the same page. From this brief we develop landscape concept designs, planting plans, and working construction drawings where required.
Not all projects require formal design drawings. On smaller jobs, we can agree on the brief and design. Just by listening and talking through ideas directly with you. In either case, once the final design is agreed upon, we can provide an accurate quote and timings to complete the project.
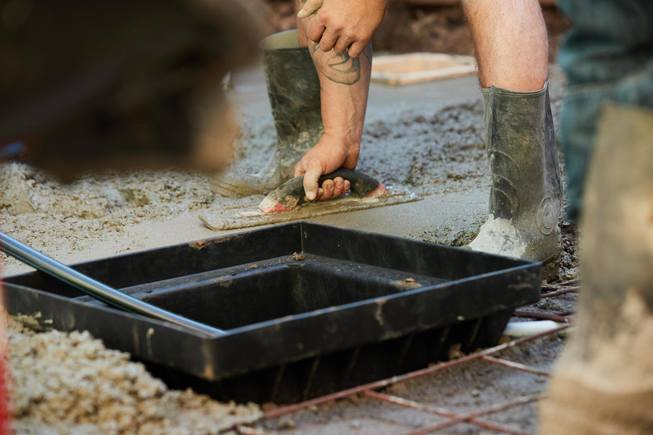
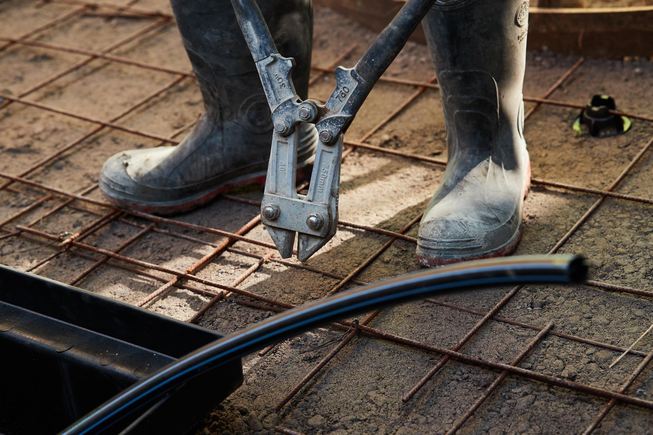
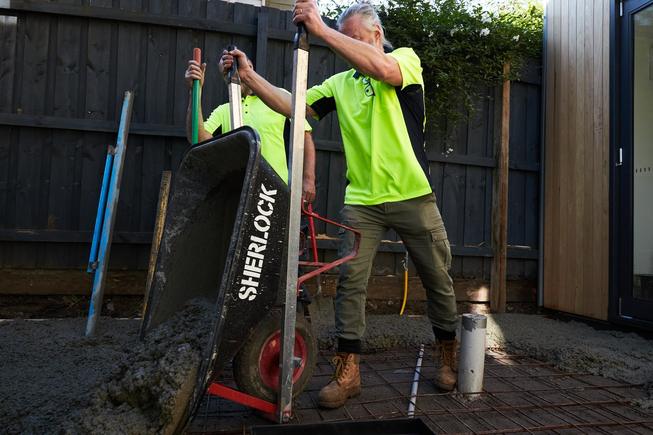
2. Site preparation
Upon sign-off of the design and quote, we commence groundworks in preparation for hard landscaping. Depending on the site, this may involve demolition and removal of existing structures, or excavation to define correct levels. Existing water, gas, electricity, or sewer lines passing through the site must be mapped and factored into the works.
Any plumbing, pipes, cables, or conduits required to service the finished design must be planned for and installed prior to hard landscaping.
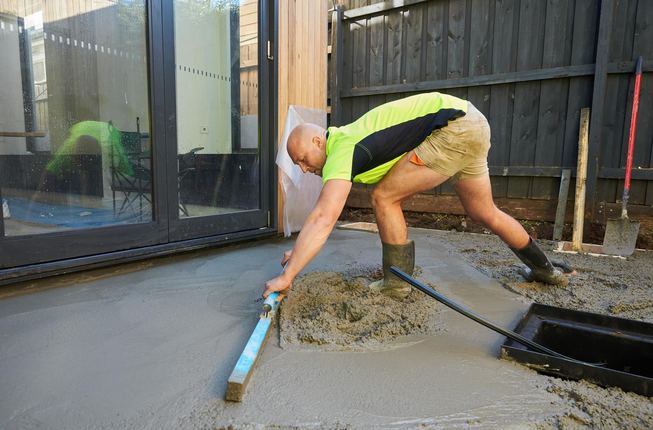
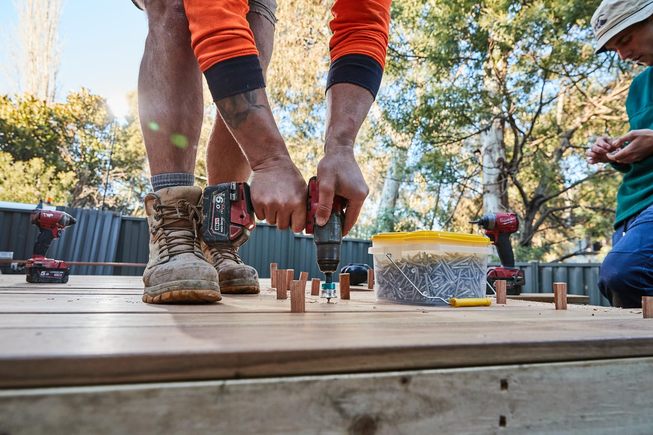

3. Hard landscaping
Hard landscaping is the construction of features made from bricks, stone, concrete, steel, and timber. These are the underlying structures that form the basis for your landscape. Our residential designs frequently include features such as decks, pergolas, outdoor kitchens, retaining walls, paving, water features, lighting, garden beds, fencing, irrigation system, drainage, fire pits, and concrete rendering. We also specialise in rain-water catchment, conventional and underground water tanks.
In parks and public spaces, it may involve chain link fences, tan tracks, play equipment, shade structures, BBQ areas, toilet blocks, or irrigation. All hard landscaping is delivered to the specific specifications outlined in your concept design and construction drawings.
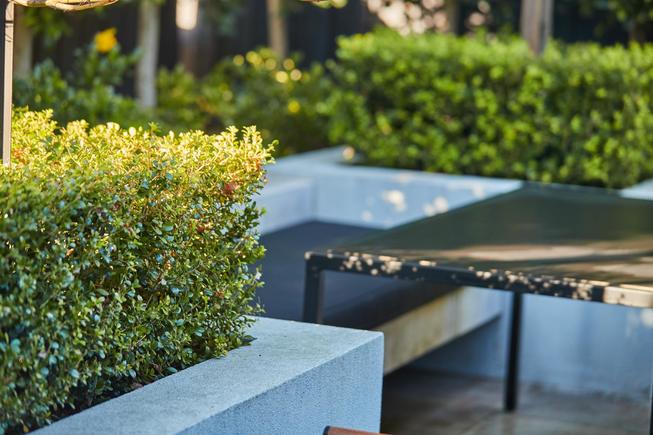

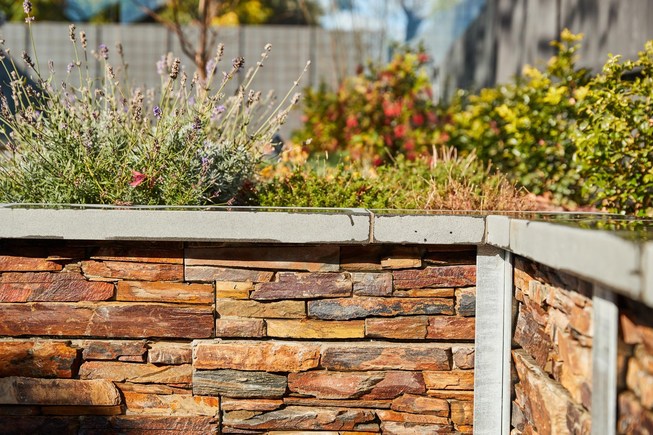
4. Soft landscaping
Soft landscaping is the soft or living element of your design such as soil, flowering plants, shrubs, and trees. It also includes ground coverings such as bark or turf, both natural and synthetic. Our plants are lovingly bedded in according to best horticultural practices, and in line with your overall design and planting plans. We use planting as structural elements, to create privacy, shelter, shade, and sunlight in the right places. We also think about seasonal colour and diversity to ensure your space looks great through spring, summer, autumn, and winter.
Our process ensures the finished landscape more than meets our client’s vision, purpose, and expectations. It’s an approach that works just as well for residential projects as it does for schools, commercial developments, public parklands, playgrounds, early learning centres, aged care facilities, or shopping developments. If you’d like to know more about how we create great spaces check out our case studies below, give us a call or get in touch via our contact page.







